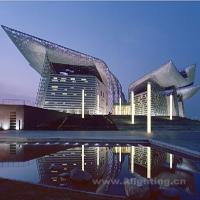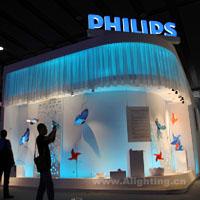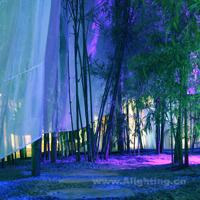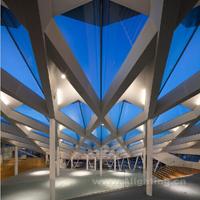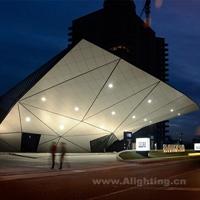Project Information
项目信息
Chief Project Architect:Eugenio Tioni, Agustin Arballo
总建筑师::Eugenio Tioni, Agustin Arball
Collaborators:Consuelo Koch, Andre Mota, Nicolás Becchis
合作团队:Consuelo Koch, Andre Mota, Nicolás Becchis
Structure:Bbis Arquitectes
结构:Bbis Arquitectes
Facilities:Engynia / PGI Group
设备: Engynia / PGI Group
Year of the Project:2006 - 2011
方案设计:2006 – 2011年
Location:Barcelona, España
位置: 西班牙,巴塞罗那
Area:104.910 m² (991,065 ft²)
面积:104.910 m² (991,065 ft²)
文编/郑贞
Spanish practice Mario Corea Arquitectura had completed the 'Hospital Sant Joan de Reus' for the city of Reus located in Barcelona, Spain, in 2011.
西班牙Mario Corea建筑事务所于2011年完成了位于西班牙巴塞罗那的Sant Joan de Reus医院的建造。
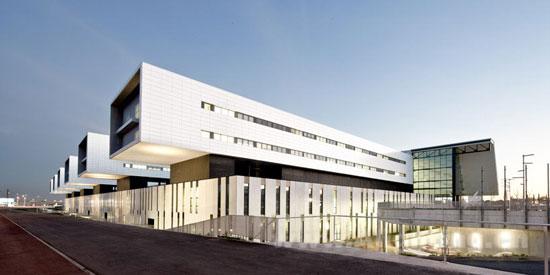
A dominant tilted roof marks the main entrance for visitors approaching the complex. The angled form partially envelops a continuous atrium bordered by a glass facade. The rambling hallway generates an innovative program arrangement to maintain a low building profile which conforms to the site's existing topography.
建筑拥有一个明显的倾斜屋顶标志着主入口的位置,引导来访者很容易进入到这座庞大的综合体。倾斜的部分局部遮挡住连续的玻璃共享大厅,这种布置产生了一个较低的建筑侧面,使得建筑与基地的现状地形相互吻合。

Six double-story horizontal elements containing patient rooms project perpendicularly from long connecting space. Hovering above administrative offices, these narrow volumes provide an intimate setting for visitors with outward views overlooking intermittent green roofs below. Vegetated open air courtyards provide a perpetual connection with nature amidst the surrounding urban environment.
六个水平排列的双层建筑体量作为病房插入到长条形的主体建筑中。最上层的空间作为行政管理办公室,这些狭窄的体量让使用者可以断断续续地观赏到下方的绿化屋顶。郁郁葱葱的户外庭院让建筑与周边环境建立了有机联系。
Communal spaces are scattered along the atrium space as points of interest that engage a human sense scale. Revealed and accessed through the slanted curtain wall, these amoebas contoured forms compliment the facilities established linear scheme. Its organic curve broke the original structure, enrich the building the overall form.
中庭里分散地布置了许多异形公共空间,为患者提供了近人尺度的休闲区域。它们穿透倾斜的玻璃幕墙,插入到已有的线性建筑体量中,其有机的曲线形态打破了原有格局,丰富了建筑的整体形态。
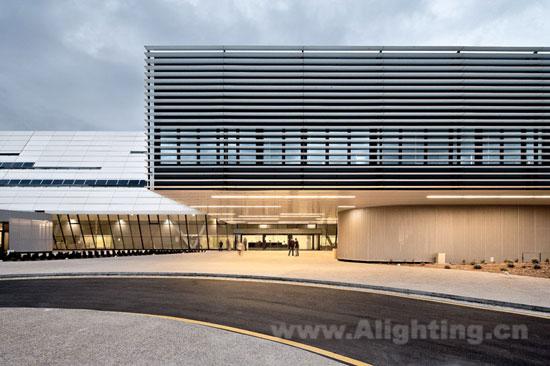
Hospital lighting design focuses on providing a bright, comfortable and warm environment for patients. The most distinctive is twenty four light wells pierce from the roof through to the ground level allowing ambient light to penetrate inner spaces. Hospital building pays attention to the introduction of natural light, at the same time, also pay attention to combining with artificial lighting design. Hospital building roof ceiling and glass curtain wall area lighting warm yellow light, since entering the hospital, visiting patients can feel cordial humanistic care to patients, at evening, hospital of lights, let the patients can see hopes to regain health. Hospital and indoor lighting using white light source and combination of using warm color light source, make interior space appear atmosphere, concise, comfortable, also provides a bright, clean medical environment lighting conditions.
医院的照明设计重点在于为患者营造一个明亮、舒适、温馨的就医环境。其中,最有特色的是24个天井从屋顶一直贯穿到建筑首层,为室内提供了充足的自然光线。医院建筑注重引入自然光的同时,也注重与人工照明设计相结合。医院建筑屋顶天花板和玻璃幕墙等区域的照明大量运用了暖黄色光源,使来访的患者从进入医院开始,就感受到医院对患者的亲切人文关怀,夜晚,医院灯火通明,让病人可以看到重获健康的希望。医院的室内照明同时结合运用白色光源和暖色光源,使室内空间显得大气、简洁、舒心,也为医疗环境提供了明亮、洁净的照明条件。
用户名: 密码:

