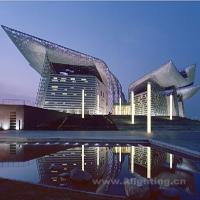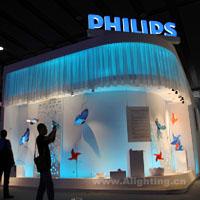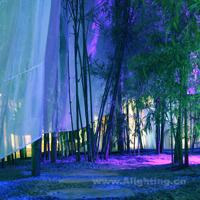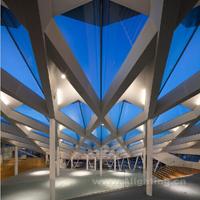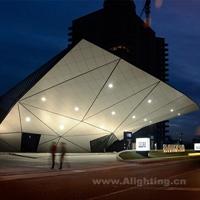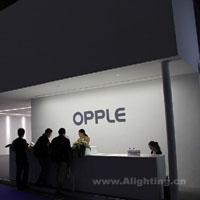项目信息
Location of project: The United States of California
项目位置:美国加州
Architectural Design:SOMA Architects
建筑设计单位:SOMA建筑事务所
Lighting Design:PSLAB
照明设计单位:PSLAB
Completion : 2013.2
竣工时间:2013.2
文编/郑贞
PSLAB have designed the lighting for the Workshop kitchen and bar in Palm Springs, California.
PSLAB为加州棕榈泉的车间餐厅和酒吧做了照明设计。

PSLAB’s primary aim was to highlight the multiple sections that comprised the site all the while integrating with the restaurant’s unique industrial style. The restaurant, characterized with a high cathedral-like ceiling required a lighting intervention that was both minimal and fits with the interior’s modern concept. The lighting interventions differed depending on the sections; however the light fixtures used for each section followed the same style to maintain the concept of one single space.
PSLAB的主要照明设计目标是突出这个区域的多个组成部分,包括餐厅独特的工业风格。餐厅以高高的佩恩称天花板为特征,需要一种至少适合于室内现代概念的照明干预。不同区域的照明干预也不一样,然而,每个区域都运用了同样风格的灯具以维持一个单独空间的概念。
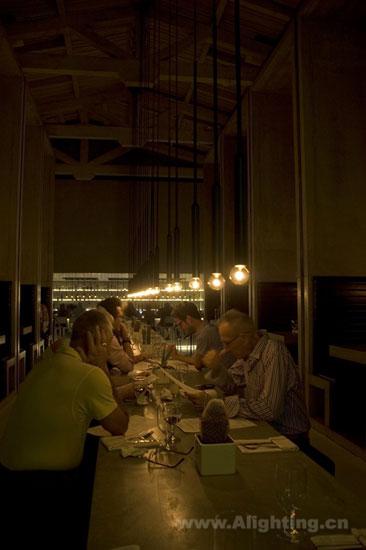
A major insertion was made to the restaurant’s ridge beam, in the form of suspended black metal rods equipped at its extremity with a light bulb. These suspensions, placed above the central concrete table in a parallel fashion, were placed along the space’s center axis and scattered between the wooden beams making up the ceiling’s structure.
餐厅的嵴梁插入了一组黑色金属杆,黑色金属杆其中一端悬浮着,并且安装着灯泡。这些悬浮的灯泡,以一条时尚的平行线置于中央具体的餐桌,金属杆另一端则沿着空间的中心轴置于分散的木梁之间组成了天花板的结构。
Table-mounted light fixtures were used for the seating booths to add depth to these sections. These fixtures are comprised of a supporting plate from which extend three black steel fixtures finished with exposed light bulbs.PSLAB was able to create alignment between the booths on opposite ends of each other by placing the light fixtures within the same axis.
餐桌的灯具由一个装有灯泡的黑钢夹延伸的支承板组织起来,为座位展台区域增加了空间纵深感,PSLAB通过将灯具摆在同一轴而在对齐的两端之间创建了一列直线。
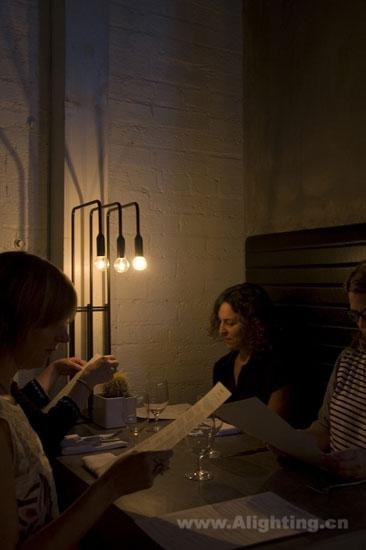
Above the bar section, ceiling mounted metal rods in 3 groupings of 6 were fixed along the ceiling and as they reach the bar counter, they drop down to provide lighting to the bar’s seating section. Opposite from the bar, at the other end of the restaurant, the same fixtures in three clusters adorn the ceiling of the private section, creating a mirroring effect.
吧台上方,天花板安装了3组金属杆,其中6根被固定在天花板,当它们接触到吧台,它们就给酒吧座位区域提供了照明。酒吧对面,也就是餐厅的另一端,同样的3个集群金属杆装饰了私人用餐区域的天花板,并创建了一种镜像效应。
用户名: 密码:

