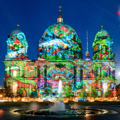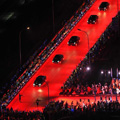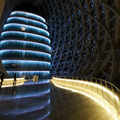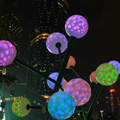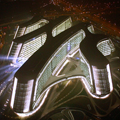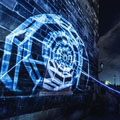点击查看更多高清图集>>>http://www.alighting.cn/case/20150507/40899.htm#p=1
German Lighting Design Award in the category “Best Newcomer”, 2014
2014年德国照明设计最佳新人奖
The Hamburg Gro?markt halle, a wholesale market hall, completed in 1962 under the supervision of architect Bernhard Hermkes, set new standards with its futuristic glass and concrete architecture. Today it is a listed building protected as one of the last examples of a prestressed concrete construction.
汉堡集市大厅,是一个批发大市场,1962年由建筑师Bernhard Hermkes主导建成,融合了未来感的玻璃 的混凝土结构为当时的建筑设立了新的标准。如今,作为最后的预用混凝土建筑标本,它被列为受保护建筑。
On March 6th within this space a new jewel in Hamburg’s theatre crown opened its doors. jack be nimble designed the lighting for all representative areas in the multi-purpose venue now known as Mehr! Theater am Gro?markt. This site unites commerce, traffic and culture under one roof. The theatre sculpted inside the listed concrete shell structure, takes up a section of the 40,000 m2-large Hamburg Grossmarkthalle. Today it is a market by day and a theatre at night.
2014年3月6日,汉堡大剧院的皇冠被点缀了新的珠宝,开启了建筑的大门。jack be nimble设计团队为该项目的所有代表性空间提供了多功能的照明设计解决方案。该项目融合商业、交通及文化功能为一体。剧院在原有的混凝土结构下雕塑成型,占据集市中心4万平米的面积。白天,它是集市;夜晚,则变身剧院。

The visionary theatre will set new standards in flexibility, offering a wide variety of possibilities for theatre and musical productions, shows, events, rock and pop concerts, as well as exhibitions. The auditorium and stage can be varied to seat audiences of up to 2,400 and standing audiences of up to 3,500. In contrast with most theatres, the auditorium, the foyer and the bars are combined into a single open space without separation via partition walls and suspended ceilings.
剧院预期能在灵活性上建立新的标准,能够适用于不同的场合,能作为剧院欣赏音乐、承载演出、活动、摇滚演唱会,甚至展览。礼堂和舞台区能分别容纳2,400个座位,以及3,500人的站位。与大多数剧院不同的是,礼堂、休息处和酒吧没有被隔墙和吊顶分开,而是组成了统一的开放空间。
The challenge for the lighting was to support this open construction and various functions whilst honouring the historical architecture. Lighting scenes were created to differentiate functional areas, guide visitors intuitively and create the appropriate mood throughout the performance. A highly intuitive and flexible interface was designed to allow modifications by theatre staff to the lighting, for example during admission, show time and intermission.
灯光设计面临的挑战是在支持这种开放空间的多功能用途的同时尊重建筑的历史。jack be nimble设计团队创作了不同的灯光场景,区分空间,引导游客,配合不同表演营造和谐的灯光氛围。操作界面直观而灵活,方便剧院的工作人员调节灯光,比如活动入场时,能显示时间及休息时间。
The new architectural interior construction is kept industrial with visible piping, cabling, exposed technical installations, and illuminated only with surface mounted or pendant
luminaires. By doing this, the new construction sets itself apart from the historical space. Lighting was of utmost importance to both the investor and the architect. It creates different moods and with this transforms the otherwise industrial space into a theatre. In addition, the character of the lighting is also kept industrial, not only following the overall architectural concept, but also making the statement “this theatre is different!”
新的建筑室内设计保持了工业元素,可见的管道、电缆、安装设备曝露在外,灯光设计也仅作用在墙体表面或使用悬挂式灯具。通过这些设计,新的建筑结构与原有的历史空间区隔开来。灯光对于业主与建筑师而言都非常重要。灯光场景的变化将这个工业空间转变成剧院。与此同时,灯光的个性也被设置为工业化的,不仅仅是为了保持建筑的整体设计理念,也是为了呼应“这个剧院与众不同”的定位需求。

Colour temperature played a significant role in the lighting concept. Bright white lights in cool colours (6,000K) are used to mark the entrances. Furthermore, the graze lit inclined ceiling of the foyer ensures visibility from a distance. The entrance hall and cloakroom have luminaires in 4,000K and 3,000K creating a welcoming environment. As visitors move deeper into the theatre, the atmosphere becomes warmer and more colourful with an overall reduction in brightness.
在整个灯光的概念设计中,色温扮演了举足轻重的角色。入口处使用了高亮度冷色白光,色温6,000K。休息处的屋檐隐藏的灯光需保证比较远的可视距离。入口大厅及衣帽间采用的是4,000K和3,000K左右的暖色光,营造出欢迎光临的氛围。当观众深入剧院,整体光环境会更趋温暖、多彩,同时整体的亮度会降低。
The architectural lighting in the auditorium, bar and foyer area is treated as an extension of the show. Here all luminaires are specified with RGBW LEDs to give full colour flexibility. This broad range of possibilities in the lighting scheme is made possible through state of the art DMX control gear, that allows to modify colour, intensity and position. Key architectural features of the building are illuminated, like the concrete pillars and the wave-shaped roof, highlighting the dimensions and construction of this magnificent space boasting a ceiling height of over 20 meters.
礼堂、休息区和酒吧作为表演区的外延部分进行建筑灯光设计。所有的灯具都采用红绿蓝白四色的LED光源,充分展现调色的灵活性。该照明设计方案的适用范围要求通过先进的DMX控制系统,调节不同的颜色、强度和位置。建筑的关键特征被照亮,比如混凝土支柱,波浪形的天花,突出空间的尺寸,天花高度达20多米。
Throughout the project, industrial, linear lighting elements are to be found in different arrangements. Unique lighting atmospheres are assembled from subtle modifications in dimension, lighting effect and colour temperature ensuring coherence for the overall space. These elements also form a guiding structure in the staircases that lead to the auditorium balcony. As one ascends the staircase the sequence of the lighting elements becomes denser and more serpentine shaped, creating an out of the ordinary composition and atmosphere. Approaching the top of the stairway a reduced number of luminaires guides the way. This helps visitors exiting the staircase to accommodate to the darker auditorium.
整个项目中,工业设计元素,线性灯光单元随处可见。独特的灯光氛围由空间中细小的变化、光效、色温等组合而成,保持空间的连贯性。这些元素形成导向结构,从楼梯间指向礼堂阳台。当观众沿着楼梯而上,灯光元素变得更加密集,组成蛇的形状,创造出一种与众不同的氛围。接近楼梯顶部的指引灯光逐步减少,方便指引观众离开楼梯,并适应礼堂的黑暗。
The toilet spaces in the theatre received a tactful lighting solution, as this area is also seen as a part of the visitors’ experience. The lavatory constructed form partition walls and a suspended ceiling is located at the rear end of the hall. The lighting is intentionally aimed downwards with the use of wall-mounted luminaires making the plumbing fixtures sparkle. At the same time, the downward aimed lighting conceals the industrial suspended ceiling. This emphasises the strength of a lighting concept that considers both the effect and outcome of light and shadow.

卫生间的灯光采用了取巧的设计方案,注重观众的体验。卫生间由隔墙和吊顶组成,坐落在大厅后部。故意采用了向下的灯光,照亮管道,同时隐藏工业化的天花。这样的设计强调了灯光设计理念的重要性,既要注重光效,也要考虑阴影。
Along with the building’s eye-catching architecture, it also impresses with its direct link to the waterfront and is sure to be the attraction on the east end of Speicherstadt Boulevard in the future. The facade is softly illuminated by 4,000K floodlights to bring out the colour of the gray stone cladding and make the semicircular building visible at night to hundreds of trains arriving into Hamburg daily.
和建筑同样吸引眼球的是它与滨水相连。建筑外立面采用4,000K的泛光灯,洗出外墙灰石的颜色,每天驶入汉堡的数百趟列车都能在夜晚见到这个半圆形的建筑。
Mehr! Theater am Gro?markt is a multi purpose venue, located within an historical building with diverse and flexible lighting atmospheres which emphasise show and space.
总之,汉堡集市大剧院是一个多功能空间,坐落于历史建筑内,灯光设计灵活多变,强调展示与空间。
用户名: 密码:

